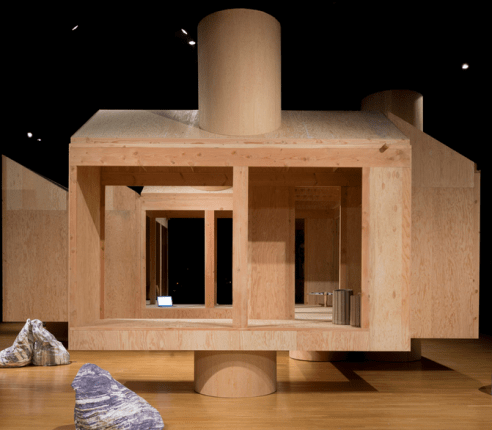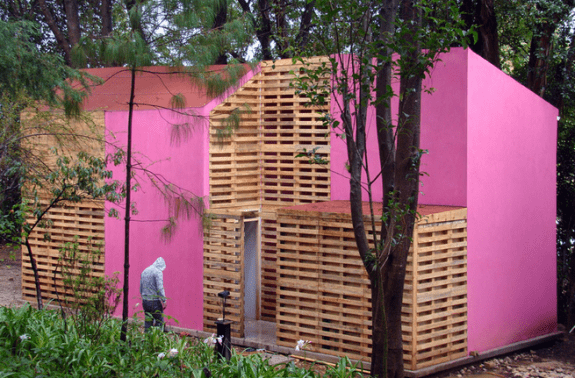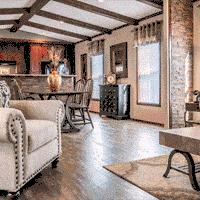
On display at the Chicago Architecture Biennial 2015, each module measures five feet by ten feet and sits on a round pier which resembles a chimney extending through the roof. The spaces are relatively small, but large enough to hold a bed, desk or lounge chair. Additionally, each module has a 
Another exhibit at the Biennial is a modular flexible prototype designed by Mexican architect Tatiana Bilbao in response to a request by the government for affordable housing, the cost of which is half subsidized by the government and the other half offered as a credit. The homes have a concrete block core, while the attached rooms are made of wooden pallets or other available materials, depending on the part of the country where the build occurs.
While the prototype in the show is 463 square feet—the minimum social housing size allowed by the government—many of the people for whom the home is intended have sufficient space that they can make make the home larger as needed. This particular model is, in fact, the 23rd built by Bilbao—20 were made for a northern Mexico client, and the two others were constructed to demonstrate the project to the government.
With a shortage of nine million homes in the country, the goal is to build 3,000 a year. The prototype has two bedrooms, a bath and kitchen, and a living/dining room combination with 16 foot ceilings to help dispel the heat. ##
(Photo credit: dezeen–top, Corridor House; bottom, Mexican social housing)


























