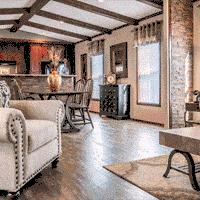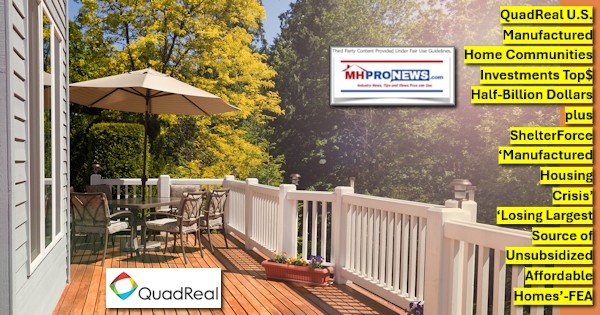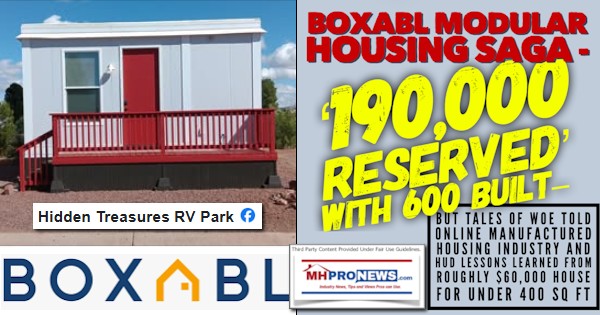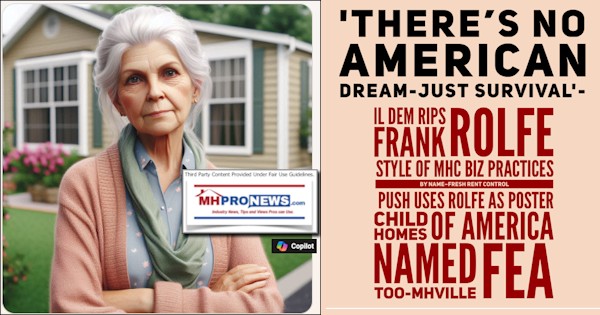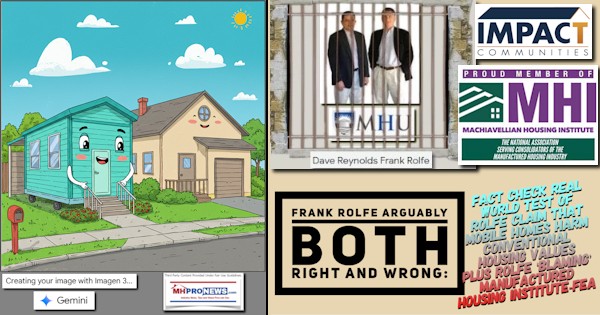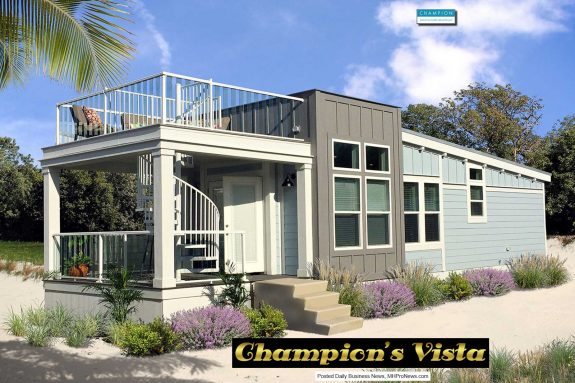
Champion Home Builders of Troy, Michigan revealed their award winning design last month for a 499 square foot manufactured home, designed to be a getaway cottage.
Dubbed ‘The Vista,’ it was reportedly designed in conjunction with Sun Communities.
The Vista features a mono-sloped roof, outside spiral staircase and an upper level balcony that helps give the design its name.
Champion tells MHProNews through their release that, “Inside, the mono slope roof translates into kitchen and living spaces illuminated with large transom windows.”
Markets Insider reports, “According to Bruce Thelen, vice president of sales at Champion Home Builders, the one bedroom, one bathroom vacation home floor plan incorporates many modern trends including a full-size kitchen with high-end finishes like a 30″ Euro range hood, a pot-filler faucet over the cooktop, a stainless steel farmhouse sink; transom windows, a spacious covered porch and an upper balcony featuring a glass railing.”
 “Today’s home buyers demand innovative designs that reflect current housing trends showcased in the media,” said Thelen. “The Vista is part of our Contemporary Cottage Series which was developed jointly with Sun Communities. To be recognized for excellence in design by our peers is an honor, and we are excited to share these new homes with our customers.” ##
“Today’s home buyers demand innovative designs that reflect current housing trends showcased in the media,” said Thelen. “The Vista is part of our Contemporary Cottage Series which was developed jointly with Sun Communities. To be recognized for excellence in design by our peers is an honor, and we are excited to share these new homes with our customers.” ##
(Image credits are as shown above, and when created by third parties, are provided under fair use guidelines.)




