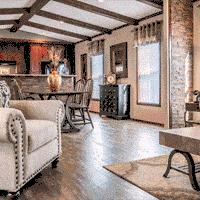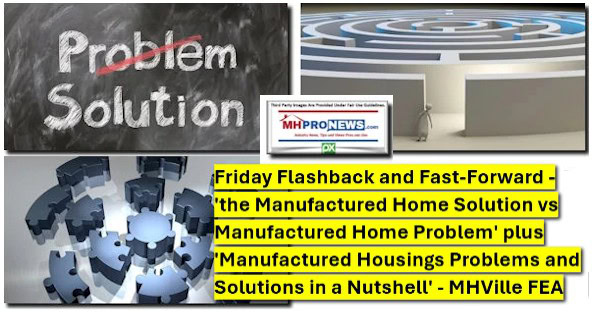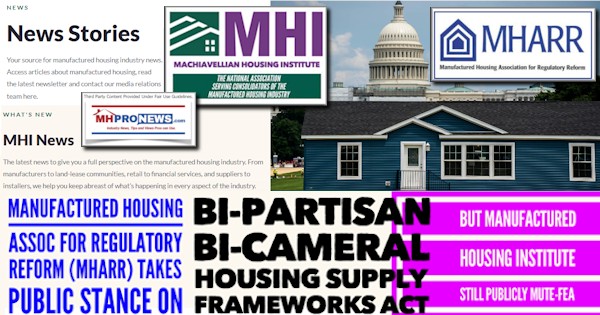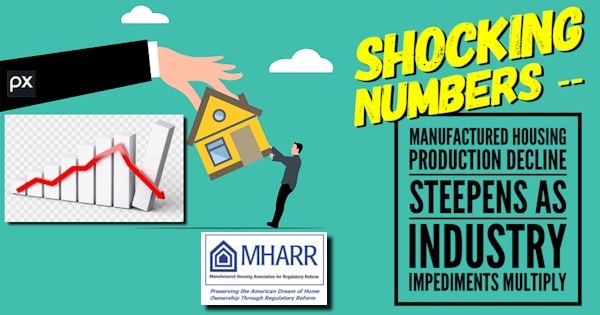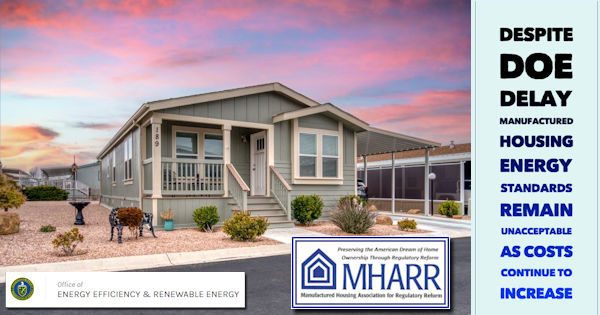Pre-fabricated housing components promote greater systematic integration of site construction by increasing their modularity, flexibility, adaptability and connectivity.
This text is presented in an effort to document and improve general knowledge of Unique Structural System’s MHS design and performance. It compliments current design practices with technical information and guidance to various technical resources and insights that focus on improving the understanding of MHS construction. Thus, it attempts to address deficiencies and inefficiencies in past housing construction practices and structural engineering concepts through a comprehensive design approach that draws on existing and innovative engineering technologies in a practical manner. The intention is for MHS to advance efficient design of the future housing market by using panel systems that integrate into quality light‐framing ‐to create homes built with integrity anywhere in the world. The desired effect is to continue the improvement and production of safe and affordable homes in terms of economy and structural performance.
M o d u l a r i t y
The concept of modularity is far more resourceful and refers to a system of standardized components and dimensions that work together to afford the builder and designer easy assembly, repair and flexibility in arrangement. Today’s modular home as understood by the construction industry is indistinguishable from a conventionally built home. The few distinctions between modular homes and traditional frame homes tend to be the box-like sections that are finished in a factory and connected on site. This really approximates very little of the flexibility and value offered by a truly modular construction system.
The MHS is a genuinely modular aluminum framing system because it enables virtually unlimited configurations. The system further facilitates modularity with a simple selection of components that supports the structure’s frame while also affording access to the connections. An entire structure can be framed by employing only seven components. In addition, any existing materials, finishing or connections can be applied to the system. Each dimension created produces a space-frame that allows use along the surface area, along the framing members and within the ceiling, producing a complete envelope. This enables use of the entire space within the frame. Dead space, a wasted resource resulting from conventional construction, is no longer an issue. The MHS structure functions more efficiently because it offers more exploitable space.
Anyone who has looked at projections for the immediate future of planet Earth knows that conservation of natural resources and energy leads the challenges we face. The ability to use less resource, waste less building materials and save time and labor will mean builders and developers can boost profits, offer more competitive pricing – or both.
So it stands to reason that building systems which offer these advantages will prevail and prosper in the days ahead. One of them is the Modular Housing System (MHS) developed by Tim Siahatgar, founder and CEO of Unique Structural Systems.
The MHS building system is composed of three elements: extruded aluminum beams, structural insulated panels (SIPs) which fit within the unique channel configuration of the aluminum framing members and the MHS aluminum connectors including a patented quick-connect bolt and clamp locking system.
The extrusions are aluminum alloy 6061-T6 with an ASTM B-221 rating Produced in Portland, OR for MHS. The SIPs are formed of a continuous core of rigid foam (EPS) laminated between two layers of oriented strand board (OSB). MHS is also investigating the use of flame-proof SIPs (FSIPs). With either standard SIPs other panels the panel edges are enclosed within the grooves of the aluminum beams which delays fire within the structure and solves the problems associated with connection of the panels common to typical SIP construction.
Key features offered by the MHS system include its easy assembly by unskilled workers with only one hand tool; connection of the modular framing members in any rectilinear design; post-and-beam construction offering wide spans and strength in its interlocking assembly of roof, walls and floors in combination with SIP panels. (Optional to use of Light Steel or 2x Lumber Diaphragm attracted to MHS beams and Joist for roof or floor assembly).This transfers all loads to the foundation via posts rather than to load bearing walls. MHS offers three type of assembly based on the building and project budget to use less Aluminum for affordable price.
The average cost of MHS Aluminum Building Framing start from $45.00 per SF based on design and location.
Siahatgar believes that the energy efficiency of light construction technology needs to be improved for the future viability of the U.S. building industry. The MHS prefabrication system and aluminum construction in general guarantee major energy efficiencies. The first group of benefits concerns the weight of the aluminum building system:
- MHS aluminum framing weight is 1/3 of steel framing and 1/12 of concrete structure. This eliminates the need for heavy equipment at the site, since one worker can carry a 12′ MHS framing member. Compare this with placement of one steel I-beam at the job site.
- The weight of concrete used in an MHS foundation is almost one half that required for a steel or concrete structure. Less weight during transportation of building components means less use of energy and lower shipping costs than steel. Further, flat pack shipping provides substantially greater efficiency than transport of modular boxes.
- A major cause of casualties during earthquakes is the weight of the structure which collapses. A steel building of three stories is 26 times heavier than an MHS aluminum building of the same dimensions. It also absorbs impact more efficiently than less ductile materials like steel. Tests indicate a wind resistance of 170mph.
The MHS aluminum framing is dimensionally stable- it won’t shrink, rot or decay and it has high resistance to corrosion. It is stronger than cold-formed steel or wood.
The limited number of components in the MHS system means less energy is used in component fabrication and less labor is required for installation on site than with steel or concrete construction.
MHS aluminum framing is a waste-free construction material and is truly recyclable as a system rather than as scrap. After use for the lifetime of the structure the aluminum members can be disassembled and recycled or transfer elements to another location and used in the same or another configuration. No other framing system offers this advantage as an investment. With governments and municipalities offering financial incentives for developers and builders to employ sustainable building practices the future will belong to innovative ‘green’ building technologies like MHS.
As post-and-beam system the MHS offers wider spans with more glass increasing the option for passive solar heating or cooling while the thermal advantage offered SIPs provides less ‘active’ heating requirements thereby enhancing the option for photovoltaics. A key attribute of sustainability is energy/resource conservation over the life cycle of the building.
The Modular Housing System’s unique bolt-and-clamp connection allows disassembly with one hand tool and relocation and reconstruction in the same or entirely different configurations. This means that the life cycle of the building is extended indefinitely or that it offers many life cycles’ worth of energy and resource conservation.
The unique simplicity and flexibility of the Modular Housing System concept truly allows it to sit lightly on the land and adapt to the nature of its environment in an optimal example of sustainability.
For more information on MHS contact:
Tim Siahatgar
U.S Systems, LLC / MHS
P.O Box 51478
Irvine, CA 92619 USA
Phone: 877-880-5979
Fax: 949-266-8925
Email: office@modularhousingsystem.com
Websites
www.modularhousingsystem.com
www.kithaus.com
www.modhabitat.com
http://twitter.com/Modularhouse
Special Notice Regarding Scams Targeting Industry Trade Events


