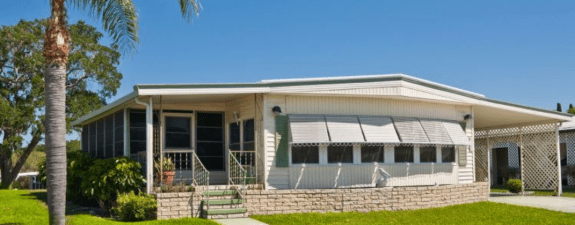
While they continue to be built off-site and on rectangular steel chassis, foxnews says MH are now customizable and can add features not always found in traditional homes such as thermal pane windows, upflow ceiling vents and extra insulation.
In a feature by Realtor.com, Fox reports that some homeowners have added hardwood floors, upgraded cabinetry and different lighting, as MHProNews understands, and a multi-section home—commonly called “double wide”–can feel quite spacious with a variety of floor plans. “They are built on solid steel frames, giving them a sturdiness that belies the stereotype of yesteryear,” says Chase Daugherty, vice president of Express Homes, a manufactured home builder.
With HUD regulating everything from fire resistance to energy efficiency, he adds, “These are homes built entirely in the factory under a federal building code administered by the U.S. Department of Housing and Urban Development.”
One enormous advantage of a manufactured home over a site-built home is cost. Prices vary by region, perhaps related to regional differences, but maybe determined by delivery and set-up costs and/or manufacturing costs. In Connecticut, a multi-section runs $138,800 according to Census Bureau figures, but costs $71,700 in Indiana.
What needs to be figured in to the final cost is the rental or acquisition of land for siting. MHProNews notes a glowing report, but also notes that today the DOE does have a lot of sway on the energy side of MH regulations. ##
(Photo credit: foxnews/Marje Cannon- modern multi-section manufactured home)

