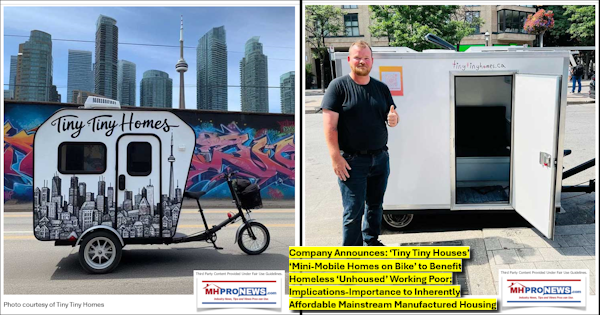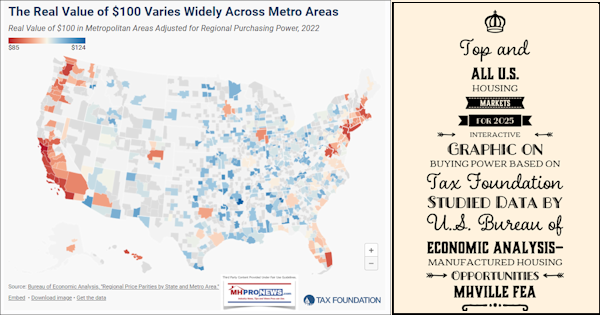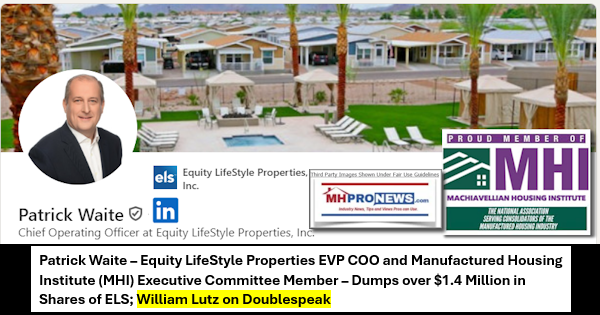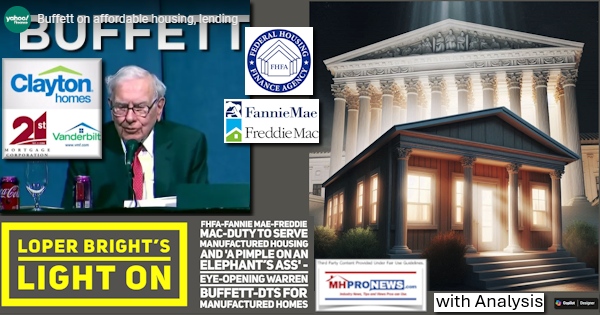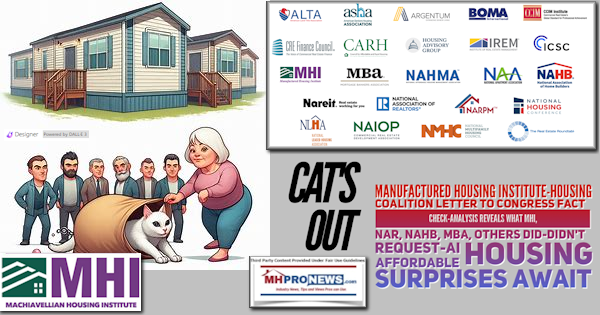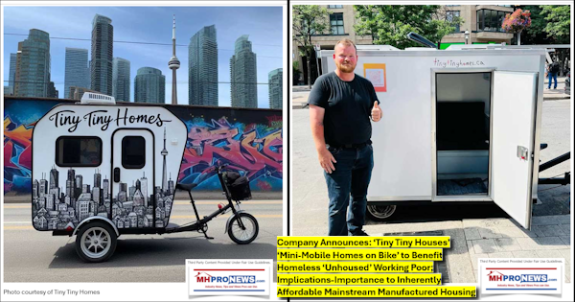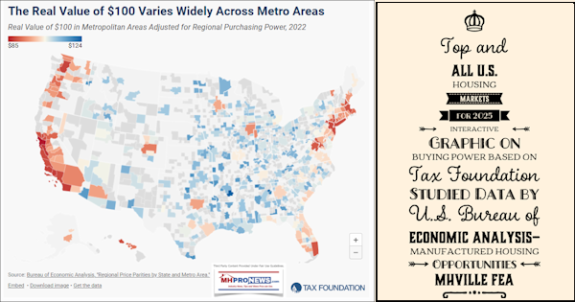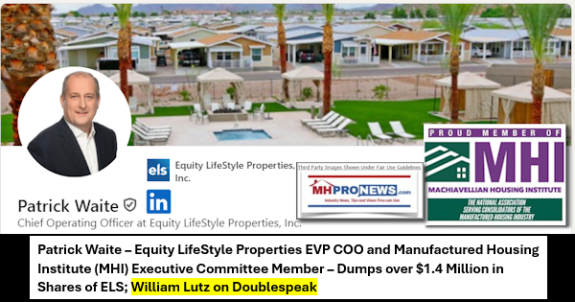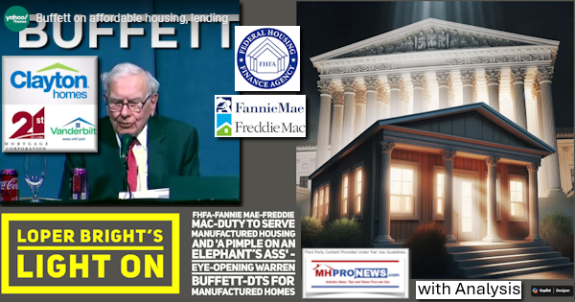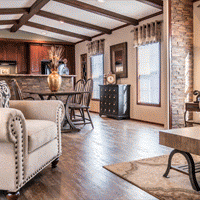The International Networking Roundtable in Phoenix last week gathered some 175 Industry pros to hear top speakers, network and look at show homes. We’ve already featured photos of Cavco’s show home on my last blog post. Today we turn to the New Champion’s home.
I saw Wade Lyall, Regional Vice President of Sales and Marketing; Tom Moss, Zone Manager; Chris Robinson, Sales Manager; Jim Breen at Factory Expo Homes and Layne Womble, Business Development Manager – all from Champion. That’s heavy attendance for a display like this. To me that phalanx of representation spoke of Champion’s interest in and commitment to the Manufactured Housing Land Lease Community business.
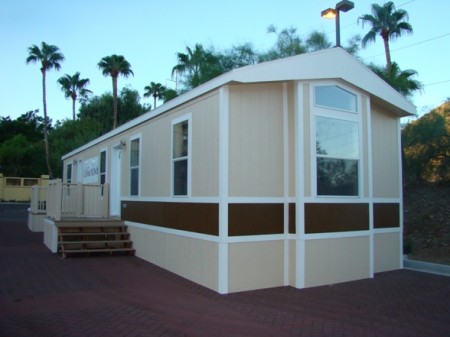
Champions show home featured finished drywall as well as raised 6 panel interior doors.
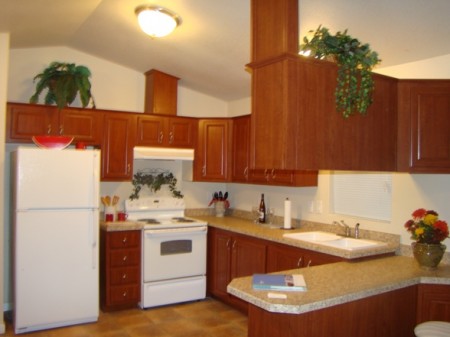
Kitchens, baths, storage and living areas ‘sell.’ Let’s start with the kitchen on this display home.
The kitchen cabinetry display was a wrapped MDF. While it wasn’t discussed, the likelihood is that an all wood cabinet door upgrade is available.
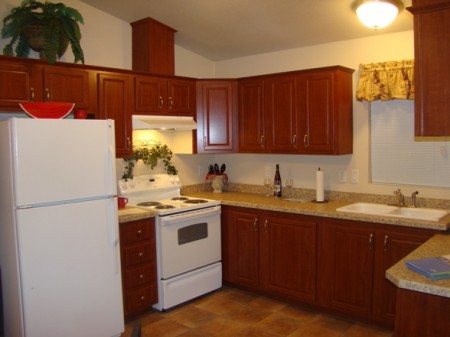
First, this model featured ample counter surface. If you are standing in the kitchen and facing the sink, you have cabinetry right, left and straight ahead. That will appeal to many buyers.
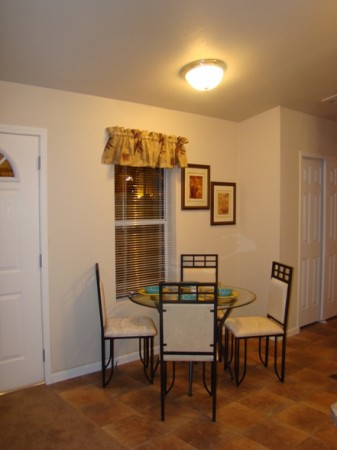
The dining space is ‘in’ the kitchen, but is not planted in the middle of the kitchen. The 4 chair dining set demarks a good placement for an ‘eat in’ kitchen. A nice additional selling point could be the use bar stools at the kitchen counter as informal dining space.
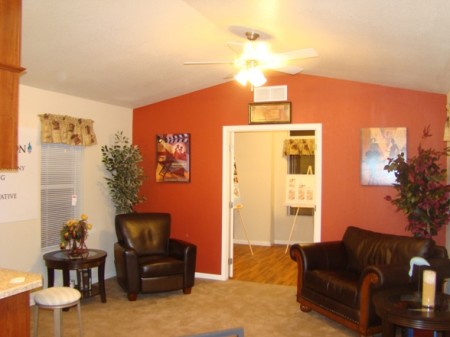
A bold burnt orange was used as the feature wall color. Cathedral ceiling with a five blade multi-light fan was featured.
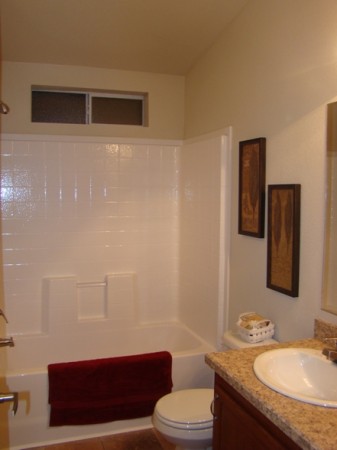
The bath room was modest but functional. A standard tub and shower combination was displayed.
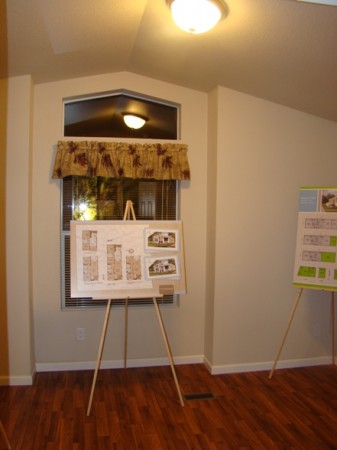
The front bedroom had a nice touch with the bump out ‘walk a bay’ style space. The transom window over the front window was another appealing touch that would allow streams of light to flow in during daylight hours.
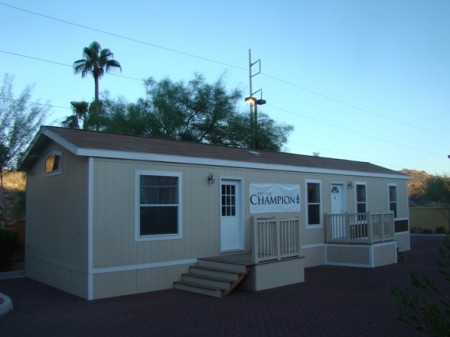
As you see, this model home has ‘two front doors.’ This can be a nice option for communities that have home sites that have what would otherwise be a shallow rear door (back door) side.
As with other manufacturers who build single section community homes, a wide variety of floor plans, sizes, bedrooms, baths and configurations are available. The one on display was a ‘front and rear’ (split bedroom) floor plan.
We plan to have more coverage of other features from the International Networking Roundtable. We also plan coverage from the meetings and awards at the Manufactured Housing Institute Annual Meeting in Denver, which begins tomorrow. Check back in Wedensday for your first peek anywhere on that national meeting. # #




