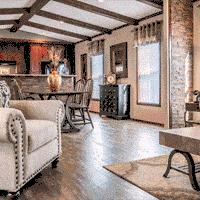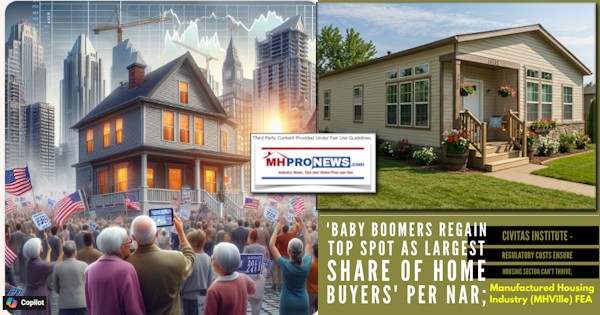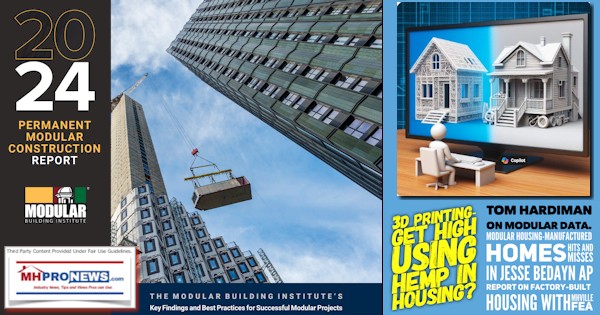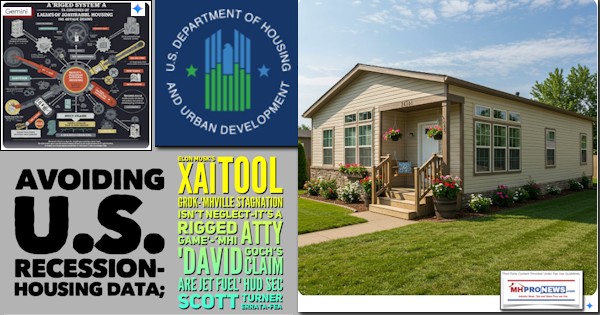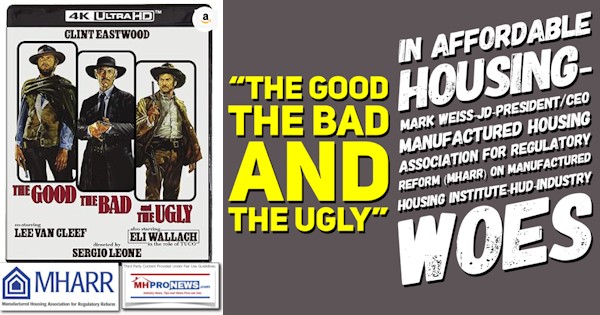
In this city, where square footage is a premium, losing space can be costly. MHProNews covered the opening of The Stack modular apartments in the Inwood neighborhood of NYC May 30, 2014. Because of the thicker floors, the developers sacrificed a whole floor in the eight-story building, costing them income from three units. Jeffrey Brown CEO of the development who built The Stack, said, “We could have built another story and still have had the generous ceiling heights on every level.”
The proposal must still go through a public review process, which means modular developers either take the hit of losing precious square footage, revert to traditional site-built, or get special permission from the city to build bigger. “It would help level the playing field if zoning height limitations that put modular construction at a disadvantage in comparison to other methods could be modified,” said David Wallance of FXFOWLE Architects. ##
(Image credit: cpexecutive–The Stack, NYC modular apartment building)



