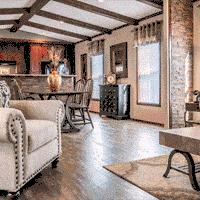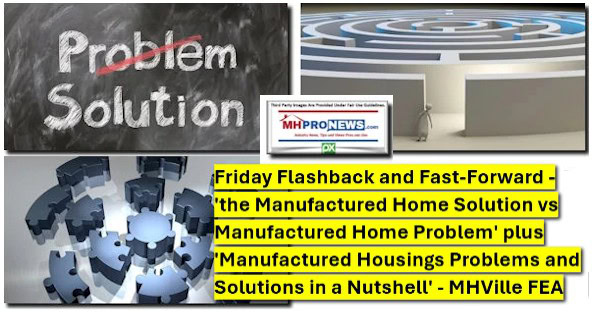
Jetson Green tells MHProNews that Stanford’s method involves placing a home on “seismic isolators.” Instead of a traditional foundation, this one is comprised of 12 steel-and-plastic sliders. Galvanized steel plates and bow-shaped dishes are placed beneath these sliders. They state their method is comparatively inexpensive and easier to implement.
Engineers built a prototype recently consisting of a two-story house with what they call a “unibody” design. “Instead of screwing drywall onto the wooden frame of the home, it was glued on. On the exterior, the white stucco facade is kept in place with sturdy mesh and screws.”
Then the model home was tested on an earthquake simulator which reproduced a 6.9 magnitude quake.
The seismic isolators allowed the house to slide from left to right, acquiring no damage in the process. However, the building did sustain some damage when the simulator was turned up to the maximum setting.
Some architectural designs already use seismic isolators in one form or another. For example, they were used in some construction at the San Francisco International Airport.
Although similar in design, the Stanford team says that their method is much less expensive than that used on larger projects and is easier to implement. They maintain that their system will only add approximately $15,000 to the total cost of constructing a standard 2,000 square foot home.
They maintain that not only can their new “slider” method be used on new construction, it can also be used to retrofit an existing home with this new earthquake-resistant technology. However, the designers admit the best use is to apply this system for a new building, which would only take four additional days to install.
This obviously is a valuable design feature to include in houses located in an earthquake-prone area.
On the factory home-building side, this method will likely need to be reviewed by a manufactured housing savvy research team, such as the Systems Building Research Alliance (SBRA).
An at-a-glance look by an informed MH industry source, who clearly says they are a non-expert on such a matter, suggests to MHProNews that this approach looks “promising.” There seems to be potential applications that could be more readily applied for manufactured housing than conventional home builders.
Yet another potential opportunity for factory home builders near earthquake zones? ##
(Photo credits: Jetson Green)


























